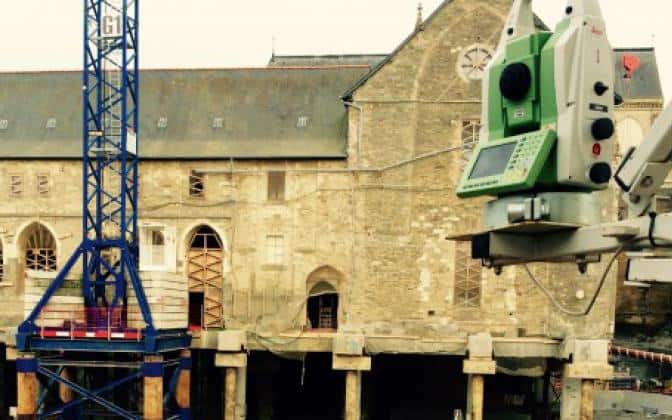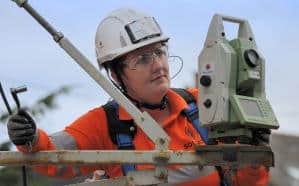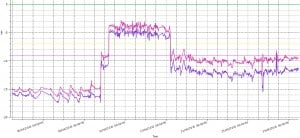Client
Soletanche Bachy
Soletanche Bachy link opens in a new tab
From convent to conference centre
The Jacobin convent in Rennes is a historical monument, built in the 14th century, with some elements discovered recently by archaeological excavations dating back to the 1st century. It was transformed into military storerooms after the Revolution and more recently served as community centre and military archives.
It was classified as an historical monument in 1991 before being acquired by the Rennes metropolitan authorities in 2002. The ultimate cultural venue, it was converted into the Couvent des Jacobins Rennes Convention Centre in 2017, while retaining its listed buildings.
In 2014, at the start of the works, Sixense were appointed by Soletanche Bachy (as part of a consortium with Sogea and Botte Fondations) to carry out automated monitoring of the listed structure and neighbouring buildings during the works.
The convent was gradually transformed into a convention centre while “levitating” 15m above the bottom of the excavation, supported on a large number of piles and micropiles.
Topographic and vibration monitoring
To measure deformation during the works, three Cyclops were installed inside and outside the building to monitor the structure and walls of the excavation. Topographic monitoring was supplemented by vibration monitoring, using 3D geophones installed in the convent, on neighbouring buildings and in the existing metro tunnel passing beneath this very sensitive structure.
Tiltmeters were then installed on the suspended buildings and connected to an audible warning system to evacuate the site if the control thresholds were exceeded.
The monitoring carried out by Sixense, and the alarm system used, ensured safe execution of the works and permitted close monitoring of the impact of the earthworks on the sensitive structure of the ancient building.
Images of the project
m² of exhibition space
auditoria
committee rooms
measuring points
Similar projects
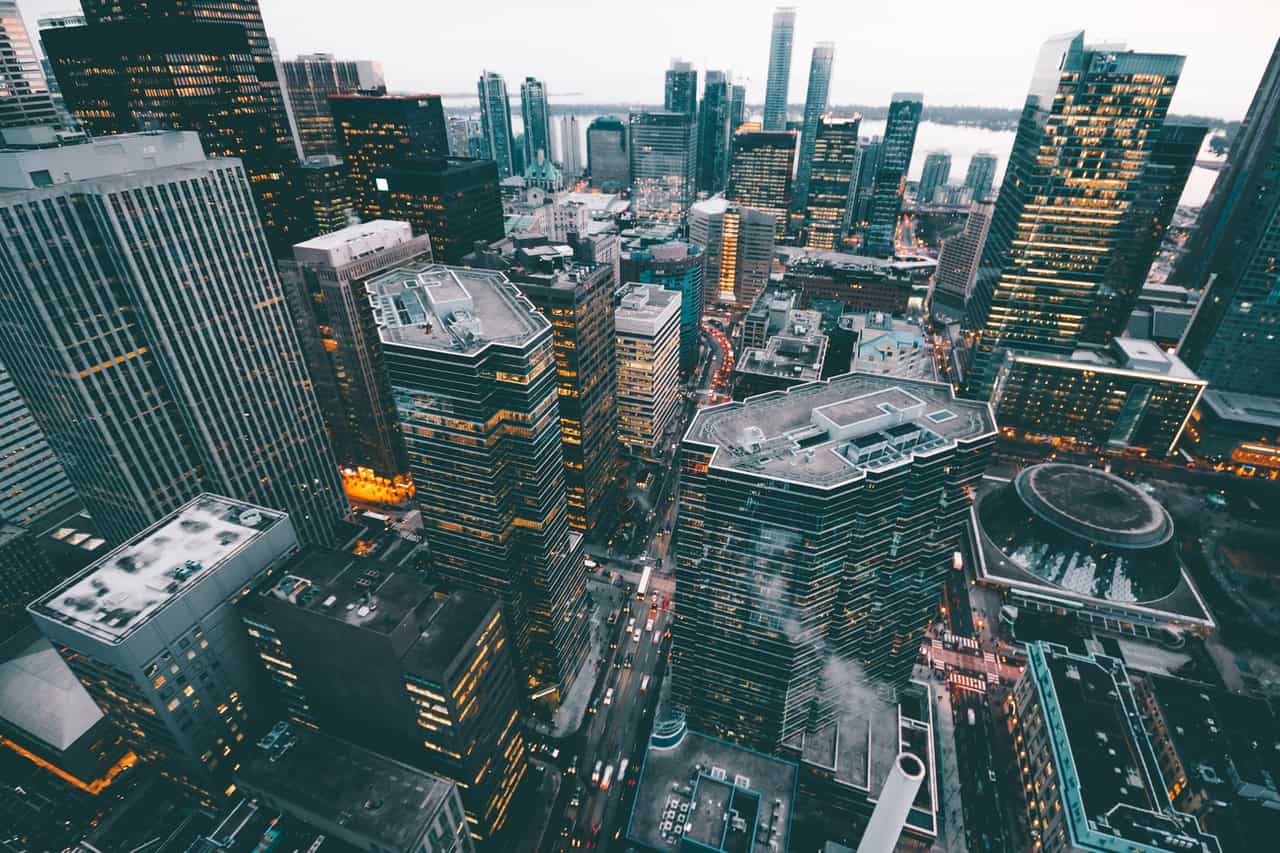
Sector segment
MARKET SEGMENT text to fill Lorem ipsum dolor sit amet, consectetur adipiscing elit. Proin dignissim orci dui, eu efficitur lectus feugiat ut.
Browse Projects in Buildings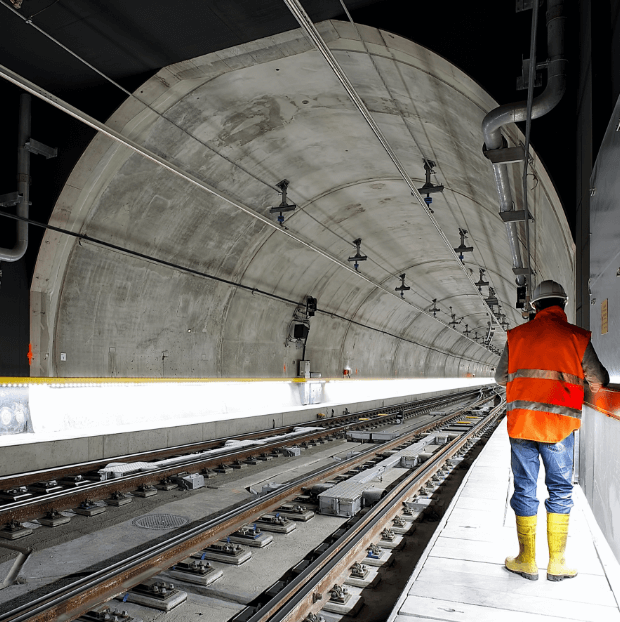
Sixense offers
SIXENSE OFFERS Description text to fill Lorem ipsum dolor sit amet, consectetur adipiscing elit. Proin dignissim orci dui, eu efficitur lectus feugiat ut.
Browse Projects in Monitoring